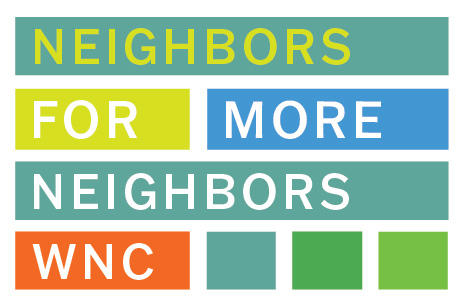When we build homes located near things like grocery stores, schools, restaurants, and bus routes, people have more options for how they get around and are able to spend less money and less time driving. As we strive to respond to both our severe housing shortage and also our intensifying climate crisis, it is critical that we allow more housing along major bus routes like Patton Avenue, Hendersonville Road, Merrimon Avenue, and Tunnel Road. Join us in encouraging City Council to support proposed changes to our development regulations to allow more housing in these strategic parts of our city.
There are 3 proposed amendments to our city’s unified development ordinances (UDO) coming to council for a vote on Feb 11. They are all designed to allow for easier and greater residential development along major roads in zoning districts that are already designated for commercial or mixed-use development. We are very supportive of these changes as these are ideal places for greater residential density due to access to transit and proximity to amenities and services. Here are more details on each of the three proposals:
- Level 1, 2 & 3 Thresholds for Review:
- Currently, any development of 50 units or more has to go all the way to council for approval. Changing the threshold to 100,000 square feet along major corridors means more buildings could get approved at the staff level without having to go through council. This is a big incentive to add more residential development on our transit corridors which is the ideal place for higher residential density. Also, a square foot threshold makes it more profitable for developers to build smaller units and include more of them in the building, which is likely to mean more attainable housing and fewer large, high-end units.
- The proposal also adds an incentive to include dedicated affordable units if a developer wants to increase square footage size. No telling how many developers will go for this incentive, but it can’t hurt because it’s fully optional.
- Residential & Commercial Parking Requirements:
- Required numbers of parking spaces, per the size of a building can make development more expensive and drive up the cost of housing. It can also reduce flexibility or creativity for developers who may desire added green space, tree canopy, or additional housing units in a building, but are limited in available land due to parking requirements. Lastly, the market already demands that developers include some parking for their building, so the city requiring a specific amount is unnecessary and limits a developer’s ability to respond to changes in demand as e-bikes increase in usage and transit becomes more efficient. We support this change which will eliminate parking requirements in zoning districts along major corridors.
- Commercial Zoning Districts:
- This proposal increases the total allowed square footage of a structure IF it includes residential. If it’s commercial, the allowances don’t change. The allowed building footprint doesn’t change in either case, so this will not affect open space or tree canopy. It simply allows residential development in these districts to be taller and therefore include more homes/units.
- Density limits: Currently, there is a bonus in allowed density or number of units if your project includes affordability, however, if the total square footage is increased (as described above) then these limits would force the units to be large and therefore more expensive because though the building could get taller, the number of units would be capped. This proposal would eliminate those limits so that the added square footage can allow for more small units, rather than larger, and more expensive individual units.
If you have any questions about any of these proposed changes or why we at MountainTrue support them, feel free to reach out to Susan Bean at susan@mountaintrue.org.
